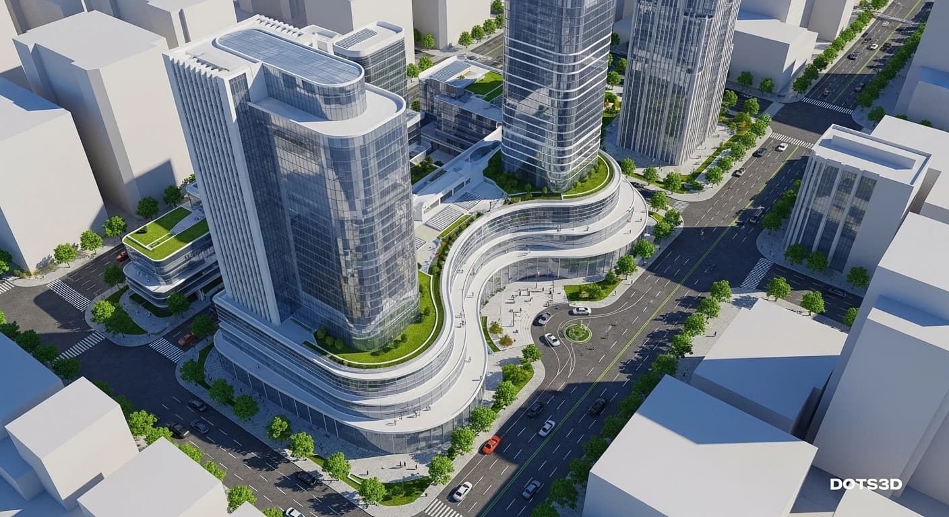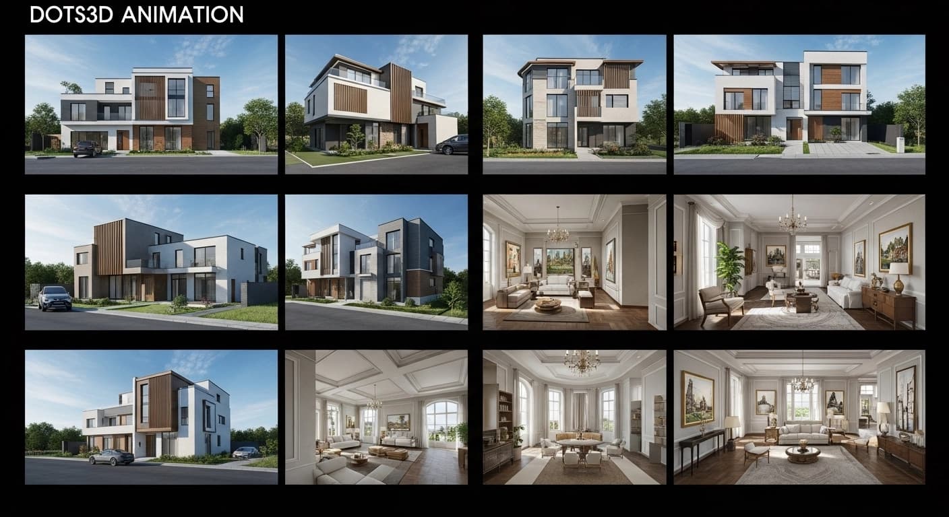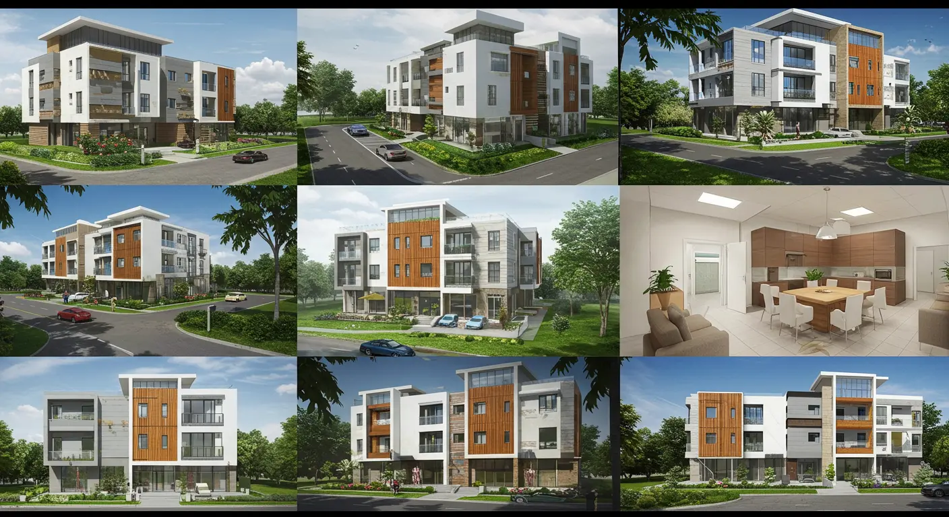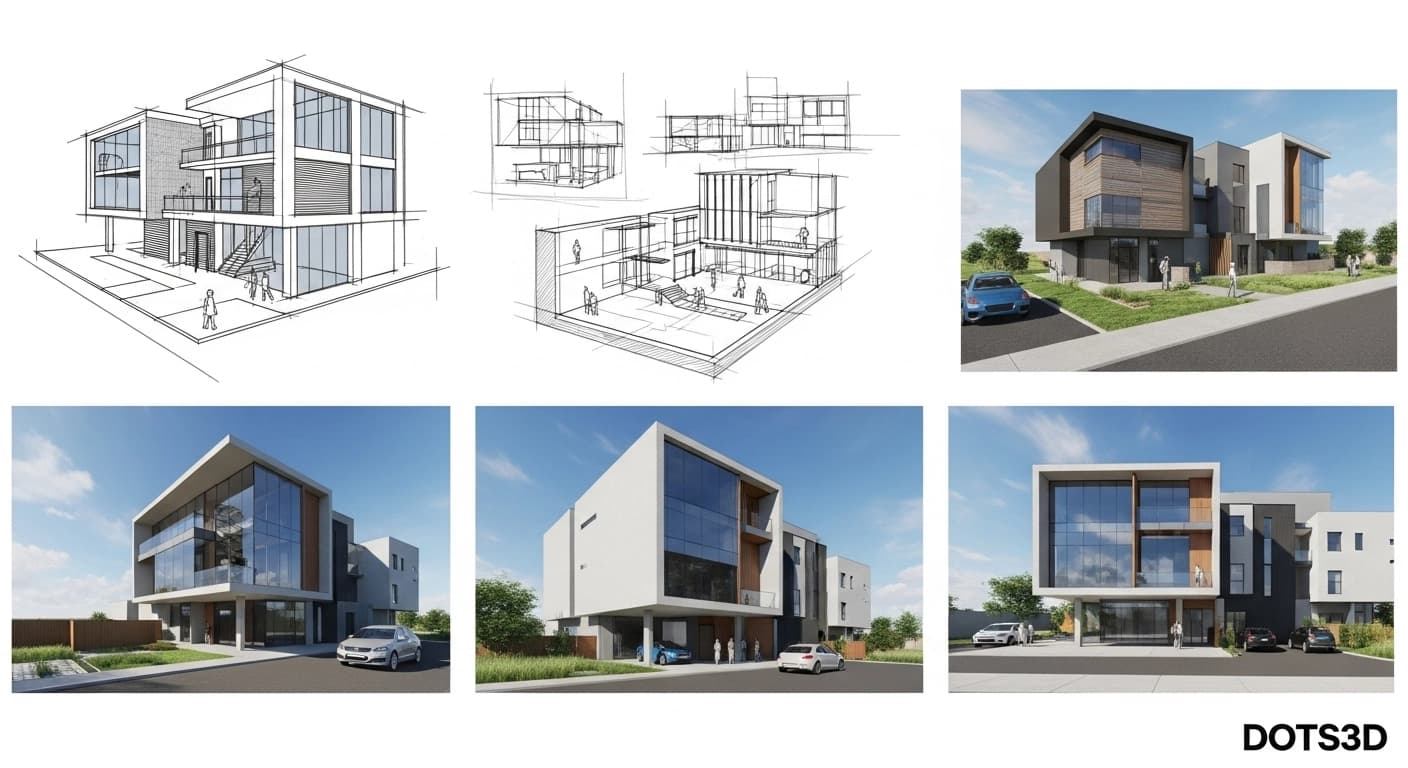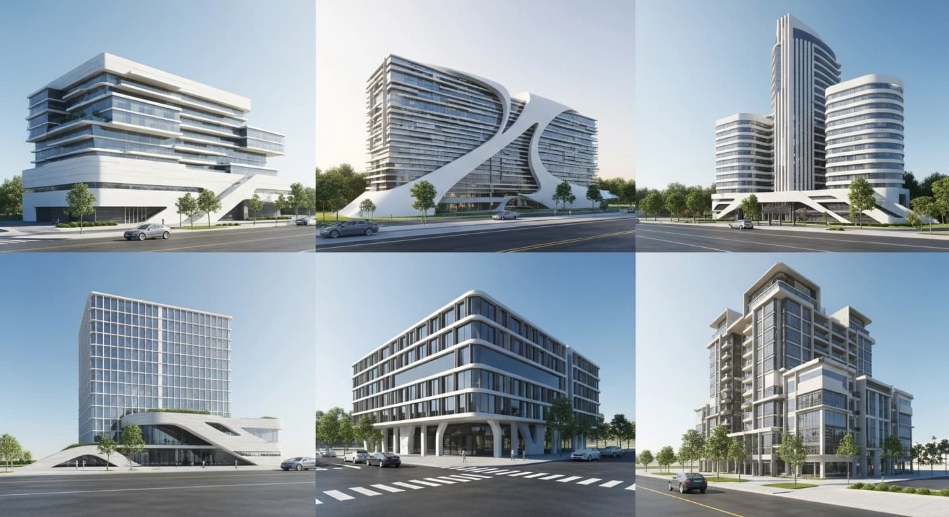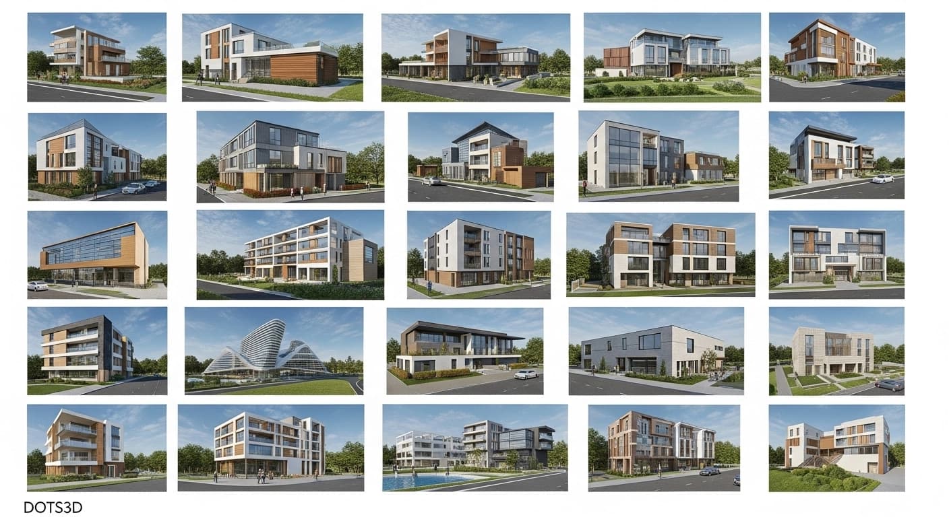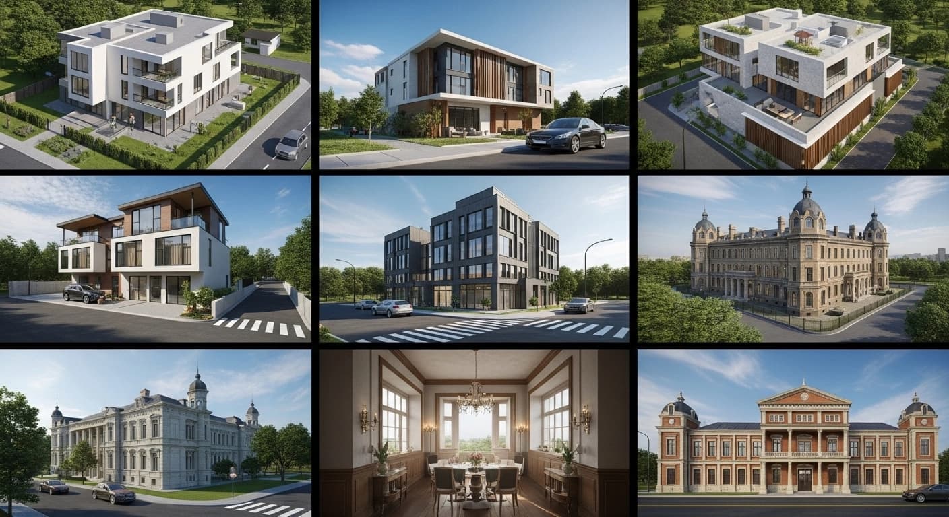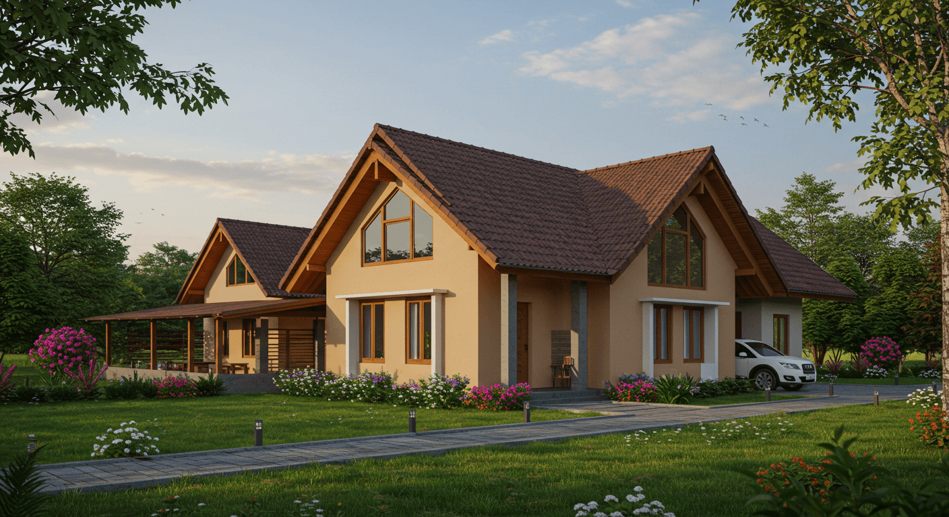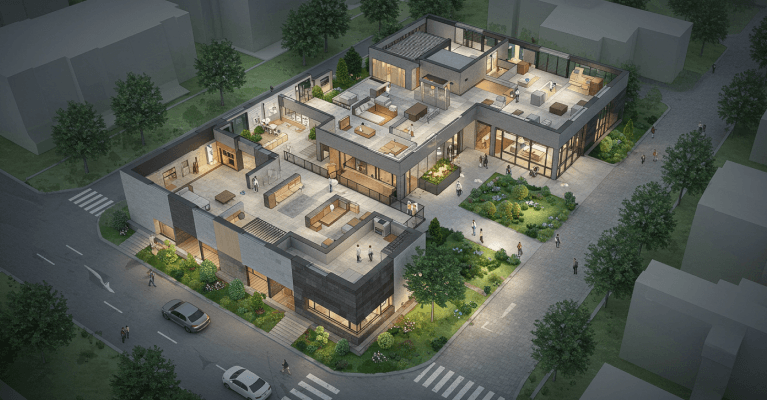Bring Floor Plans to Life with Dots3D
Plan Rendering with Purpose
Our architectural plan rendering service helps you communicate your designs more clearly, both technically and visually. Whether it’s a small apartment or a commercial building, we provide renders that make complex layouts easy to understand and easy to love.
At Dots3D, we blend architectural accuracy with visual storytelling—so every render tells the right story, to the right audience.
Need something custom? Call us at [Number] and we’ll walk you through your options.
Why Choose Dots3D Plan Rendering Services?
- Design Clarity: Spot layout issues or test variations before they become expensive changes.
- Professional Presentation: Clean, beautiful renders that impress clients and stakeholders.
- Collaborative Workflow: You’re part of the process every step of the way.
Trusted by Professionals Across the Industry
We’ve partnered with architects, developers, and designers across India and beyond—delivering plan renders that win approvals, speed up decisions, and bring creative visions to life.
Whether you're designing a dream home, a new commercial space, or a renovation—our rendering services make the planning stage smoother and more successful.
Ready to See Your Plans Come to Life?
Let Dots3D turn your ideas into visuals that speak for themselves.
