10 Smart First Floor House Plan Ideas for Modern Indian Homes
By: Muthukumar
Last Updated: October 7, 2025
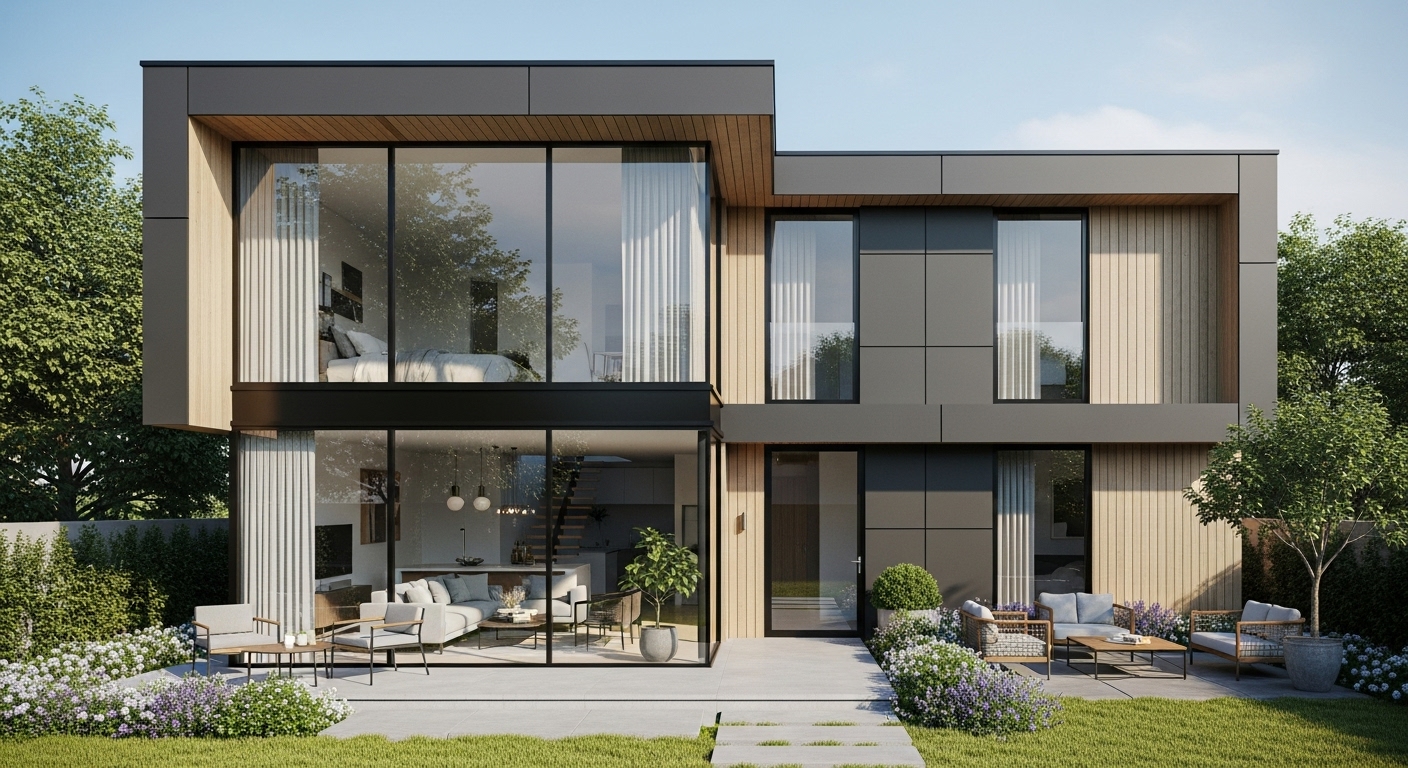
Modern Indian houses are not about minimalistic floor plans anymore. Today, families demand spaces that are functional, trendy, and adaptable for the future. The ground floor is crucial to optimize usable space, whether for bedrooms, family rooms, study spaces, or even entertainment areas. At Dots3D, we offer expert 3D visualizations and walkthroughs that enable homeowners to visualize their designs before they are built. Through our services, families can eliminate expensive errors, try out different layouts, and build homes that beautifully combine tradition and contemporary living.
Table of Contents
- 1. Master Bedroom with Balcony
- 2. Family Lounge Area
- 3. Kids’ Bedroom with Study Corner
- 4. Guest Bedroom with Attached Bath
- 5. Open Terrace Garden
- 6. Multi-Purpose Study / Office Room
- 7. Puja / Meditation Room
- 8. Entertainment or Home Theatre Room
- 9. Utility / Storage Room
- 10. Connecting Balcony / Sit-out Space
- Smart First Floor House Plan Ideas
1. Master Bedroom with Balcony
A spacious master bedroom on the first floor offers privacy and comfort. Adding a balcony enhances ventilation and provides a relaxing outdoor space.
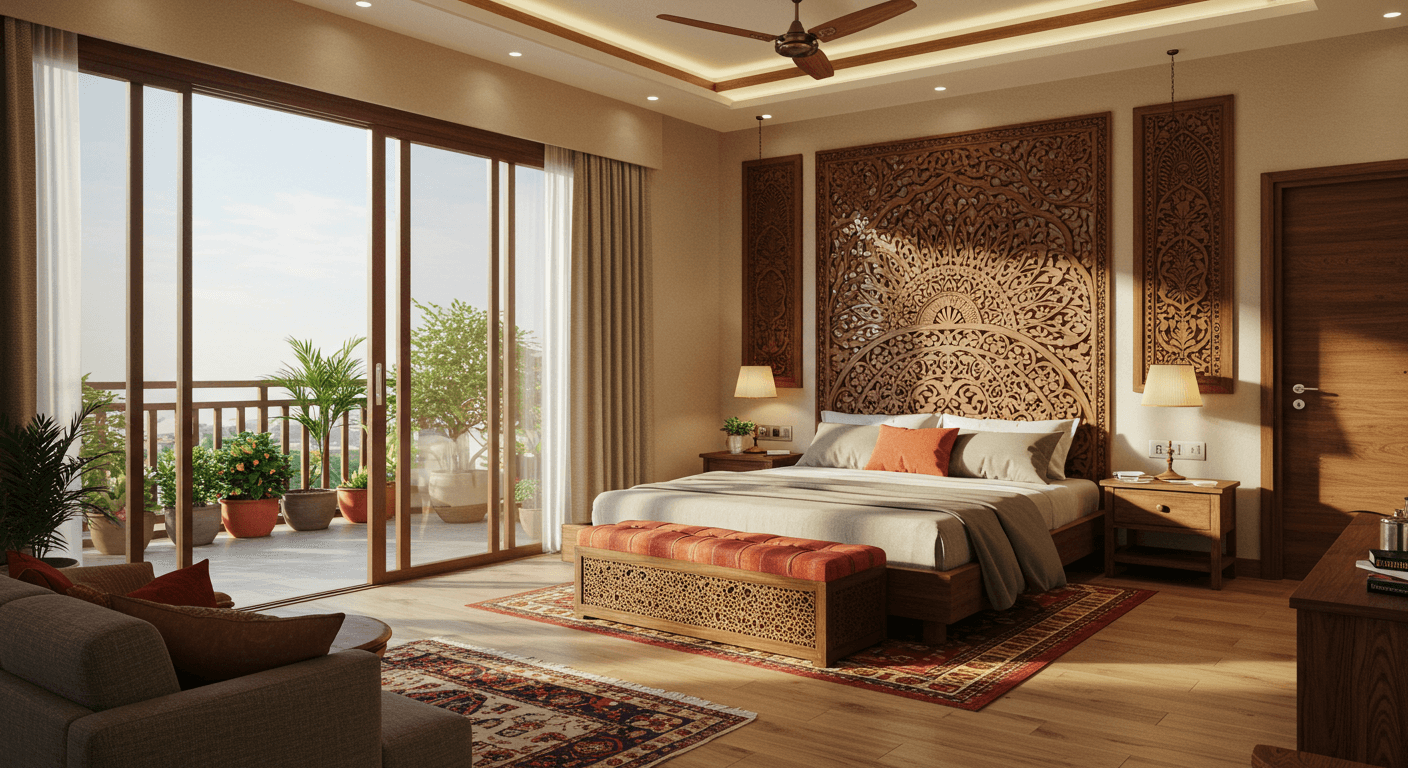
2. Family Lounge Area
Instead of using the first floor only for bedrooms, a lounge area makes it a space for family bonding. It can also double up as a TV or relaxation zone.
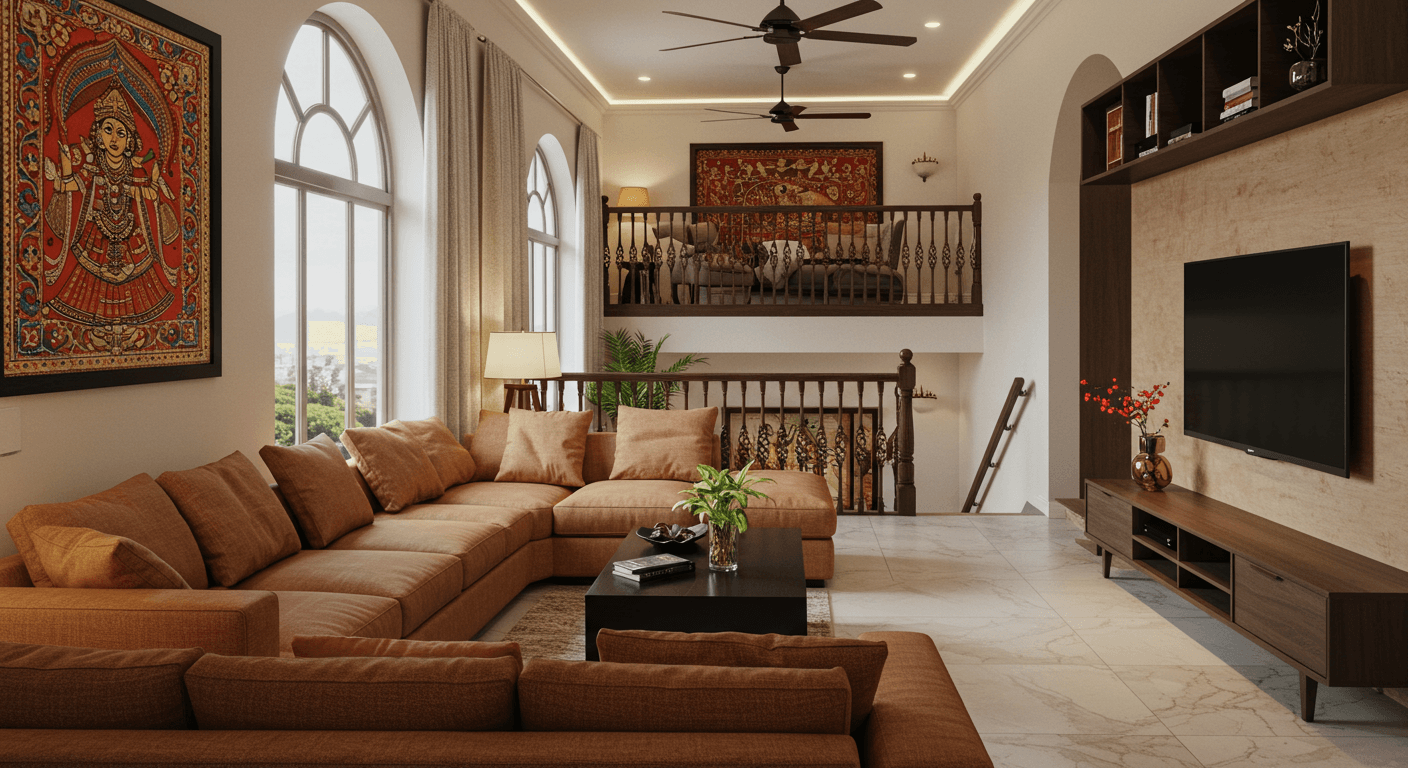
3. Kids’ Bedroom with Study Corner
Many families prefer kids’ bedrooms upstairs. Adding a dedicated study area ensures a distraction-free learning space.
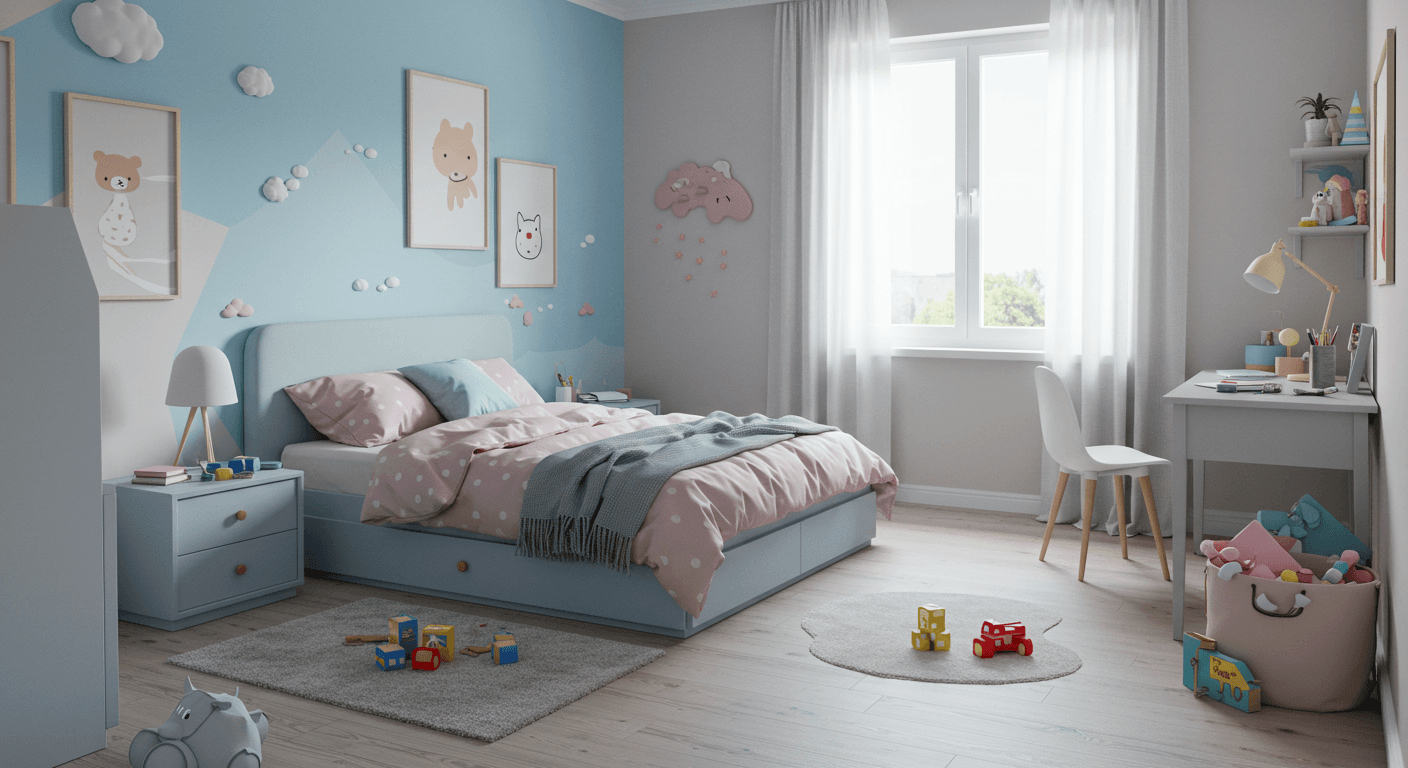
4. Guest Bedroom with Attached Bath
A guest bedroom upstairs allows privacy for both the family and visitors. An attached bath adds convenience.
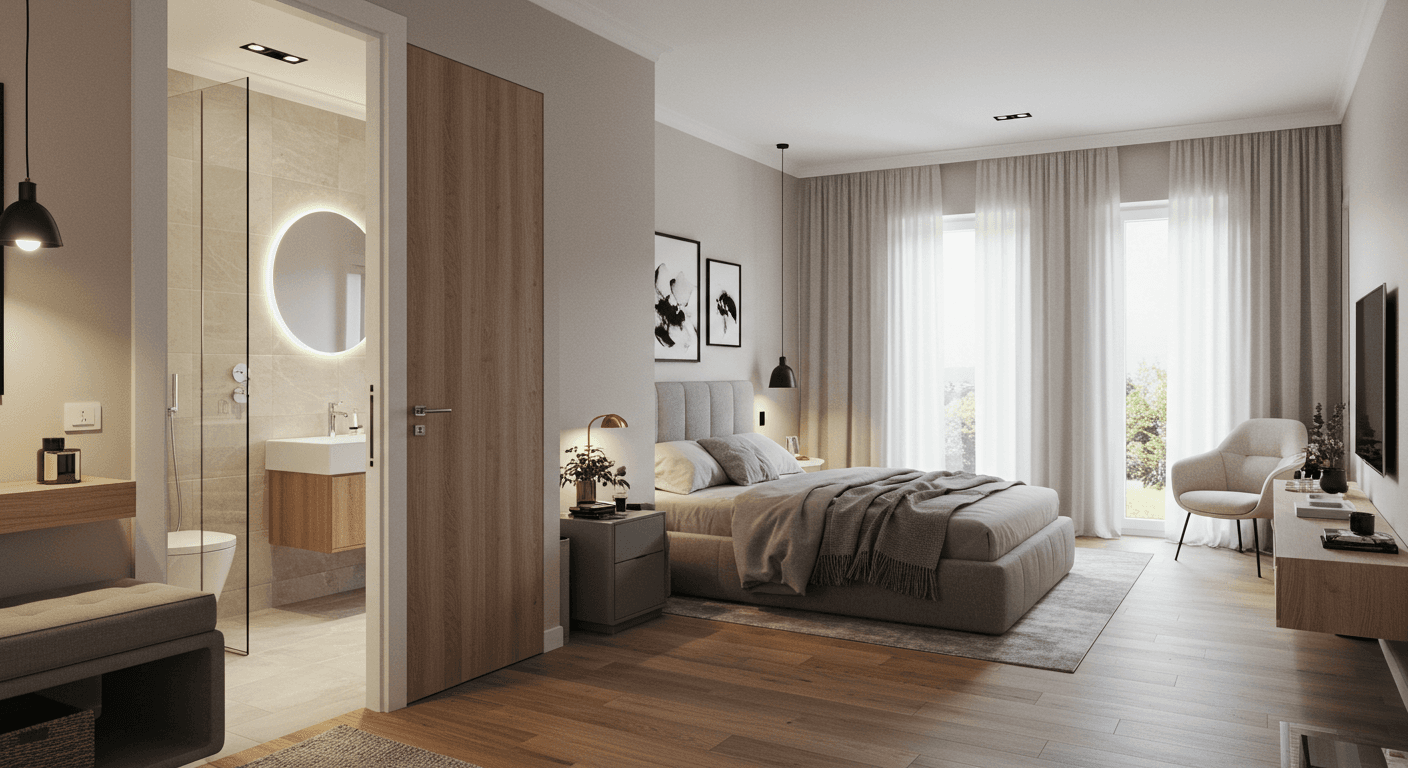
5. Open Terrace Garden
Many first-floor plans in India include an open terrace. Converting part of it into a small garden adds beauty and relaxation.
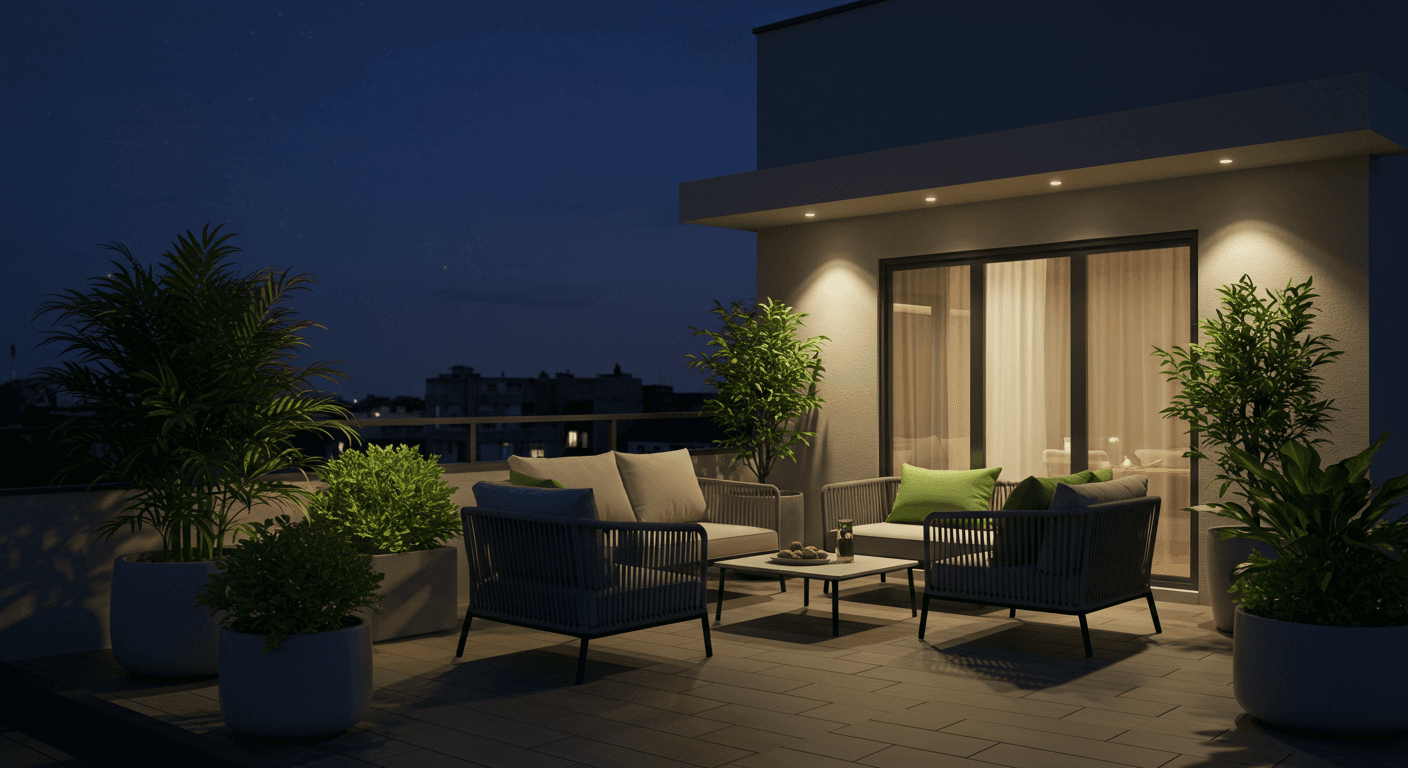
6. Multi-Purpose Study / Office Room
With remote work becoming common, a home office or study on the first floor is practical and future-ready.
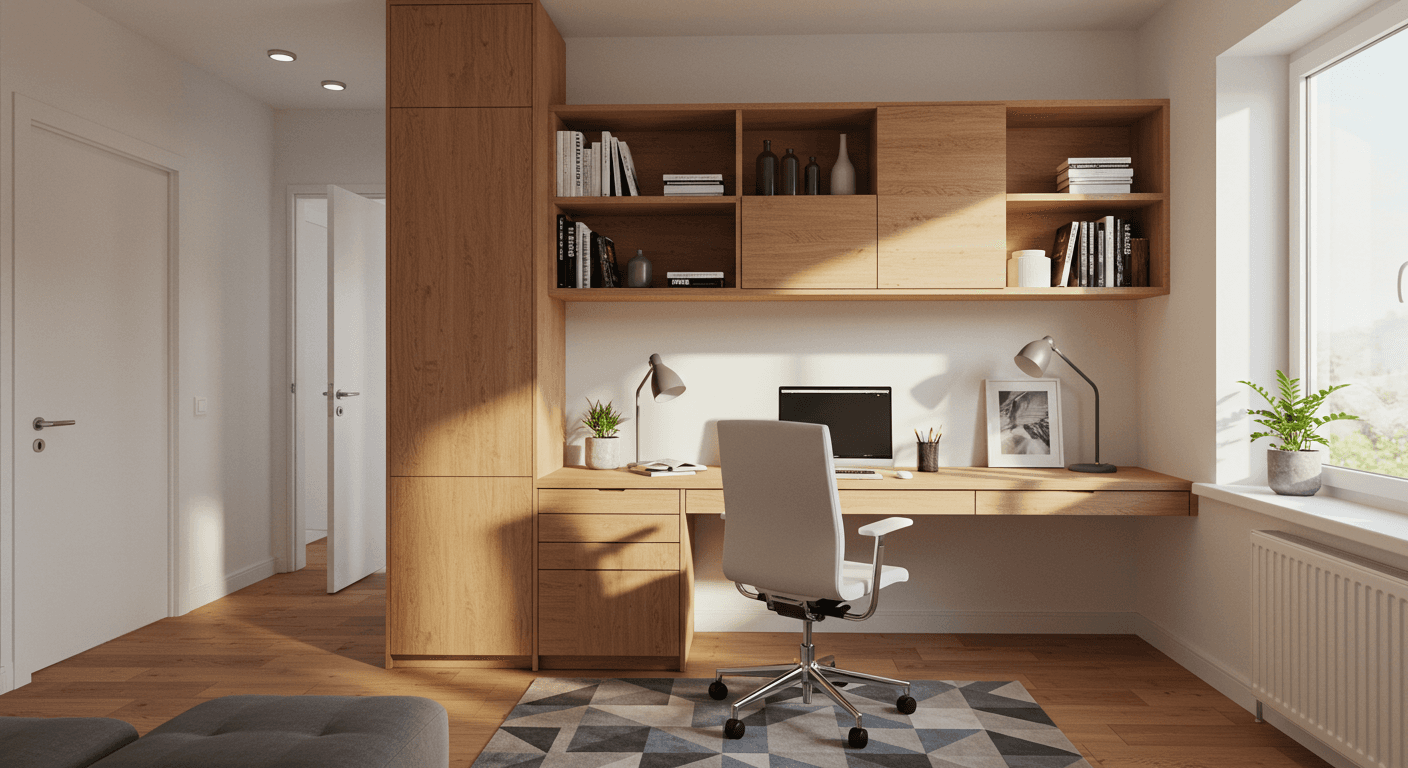
7. Puja / Meditation Room
Traditional families prefer a quiet puja space upstairs. It brings peace while keeping the ground floor less cluttered.

8. Entertainment or Home Theatre Room
First floors often serve as perfect private entertainment spaces. A small home theatre makes family weekends more fun.
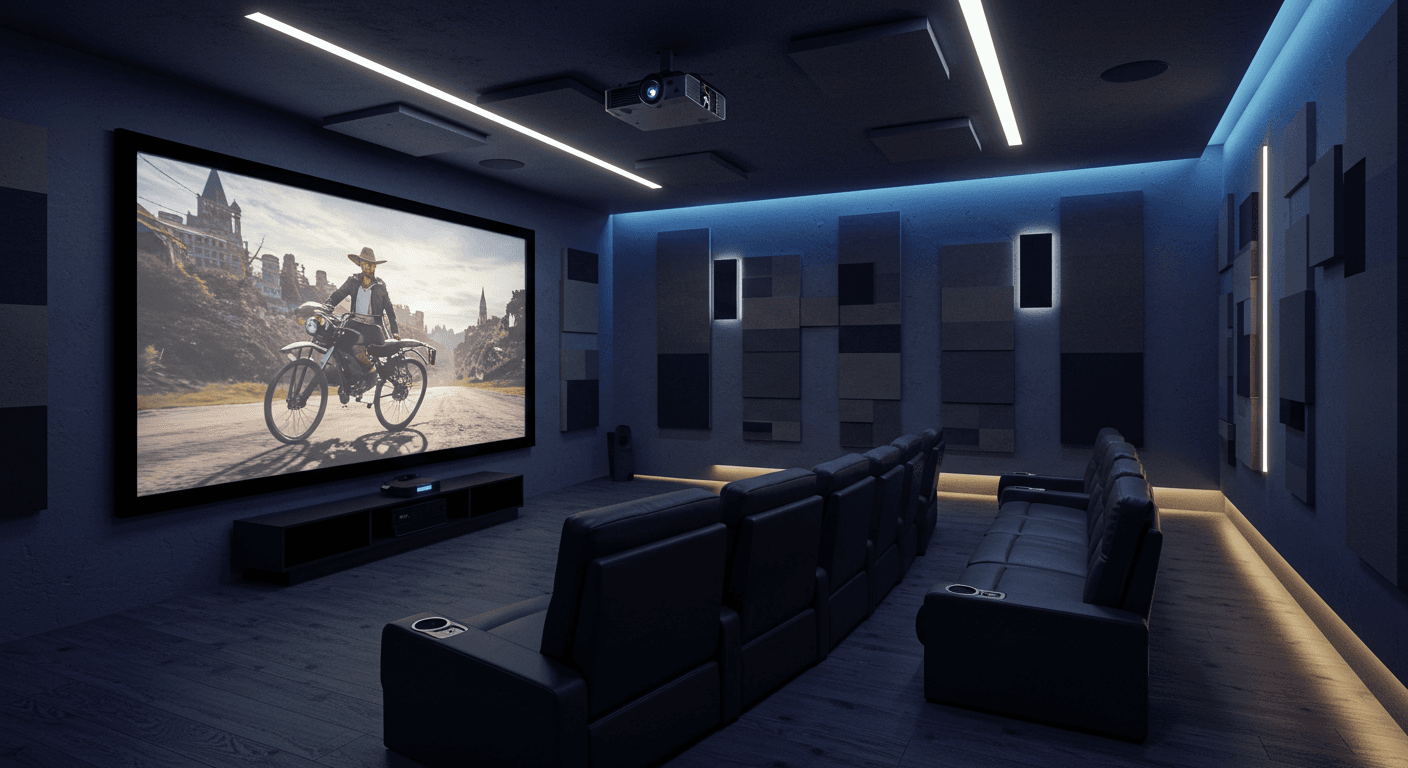
9. Utility / Storage Room
An upstairs storage or utility area ensures the ground floor remains uncluttered while keeping essentials accessible.
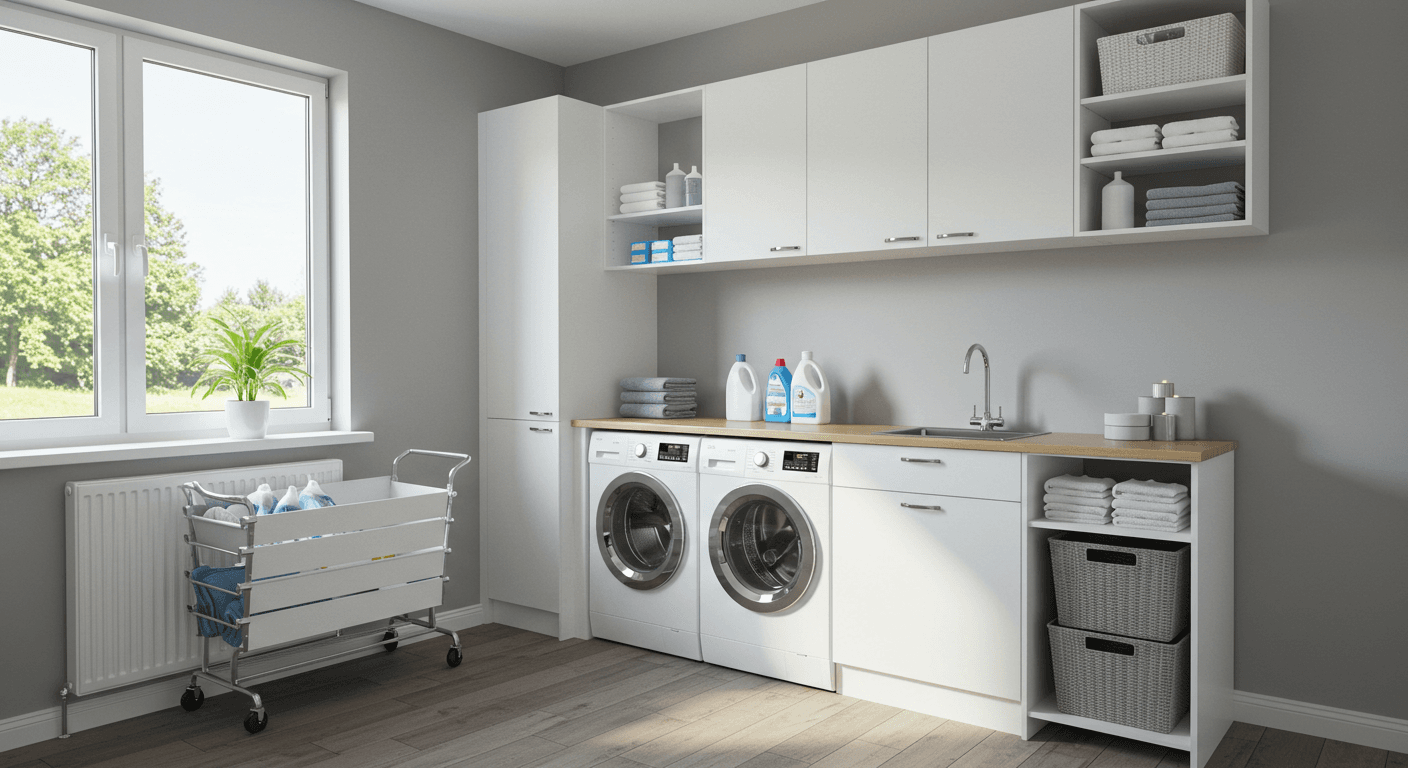
10. Connecting Balcony / Sit-out Space
Designing connecting balconies between bedrooms or lounge areas enhances social interaction and adds a refreshing lifestyle element.
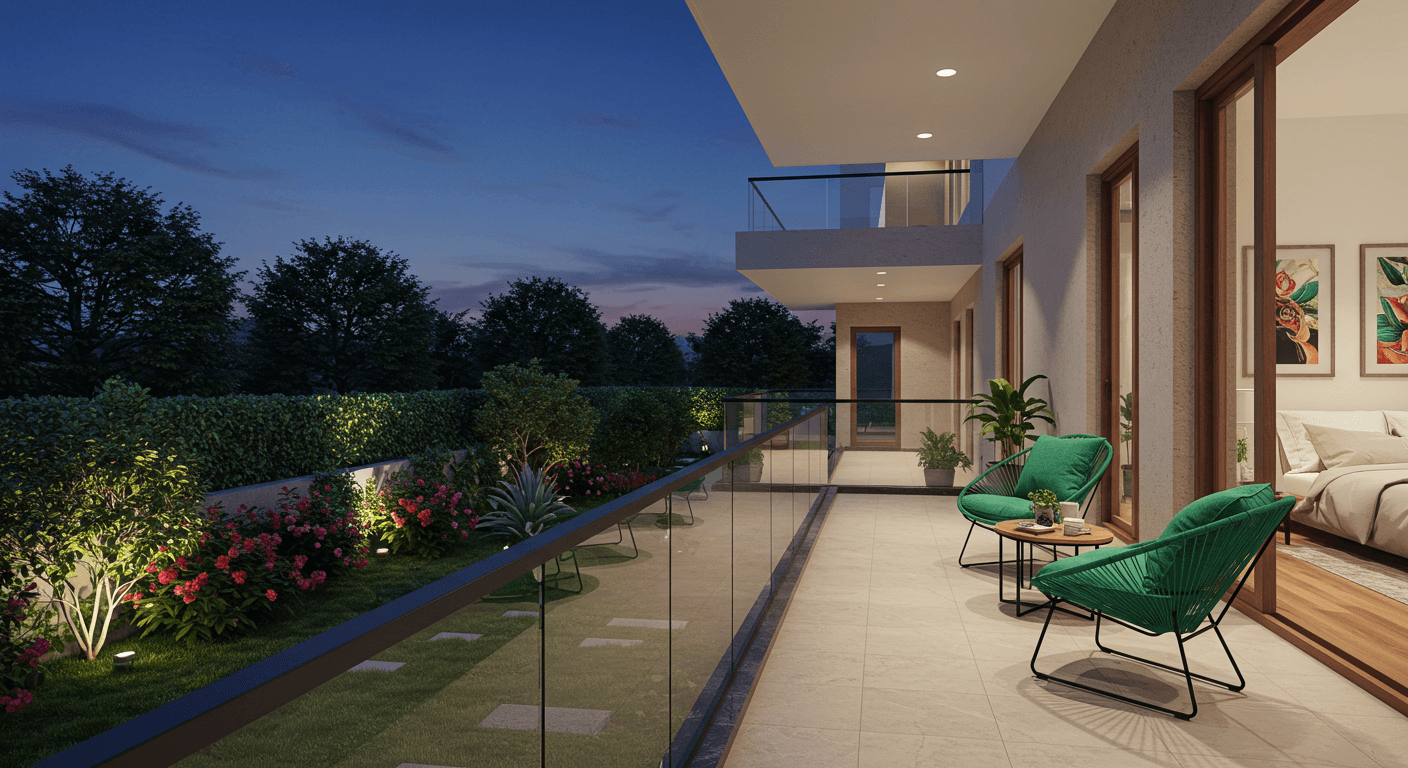
Smart First Floor House Plan Ideas
Feature / Idea | Best For | Dots3D Value Add |
Master Bedroom + Balcony | Privacy + relaxation | Visualize space & natural light |
Family Lounge Area | Family bonding | 3D walkthroughs for layout flow |
Kids’ Bedroom + Study | Growing children | Test furniture & desk placement |
Guest Bedroom + Bath | Hosting visitors | Preview comfort & space use |
Terrace Garden | Lifestyle + relaxation | Render outdoor greenery effect |
Study / Office | Work from home | Try different layouts in 3D |
Puja / Meditation Room | Traditional families | See design fit in compact space |
Entertainment / Theatre | Leisure & family time | Test lighting & seating in 3D |
Utility / Storage Room | Organized lifestyle | Plan shelving & space in advance |
Connecting Balcony / Sit-out | Relaxation & social spaces | Show aesthetics in 3D renders |
3D Visualization: Get a clear preview of every design.
Walkthrough Animations: Virtually explore interiors and exteriors.
Space Planning: Understand furniture layouts and circulation.
Customization: Blend modern comforts with traditional preferences.
Error Prevention: Avoid costly mistakes by finalizing the layout before construction.
1. What is the ideal size for a first floor in Indian homes? It depends on the plot, but typically 700–1500 sq. ft. works well for most families.
2. Can I mix modern and traditional styles in first floor planning? Yes. Many families prefer hybrid designs like modern kitchens with traditional verandahs.
3. How can 3D visualization help in first floor planning? It helps you see furniture placement, space use, lighting, and design flow before construction.
4. Is a first floor better for bedrooms? Yes, as it provides more privacy and allows ground floors to remain guest/utility focused.
The first floor no longer has to be reserved for additional bedrooms. Private lounges, terrace gardens, and home theatres can all be achieved with smart planning, making it the most profitable area of your home.
At Dots3D, we turn these concepts into reality through 3D visualization, rendering, and walkthroughs, to ensure all families construct a home that's functional, fashionable, and forward-looking.

