2BHK & 3BHK House Design Plan in Village
By: Muthukumar
Last Updated: October 7, 2025
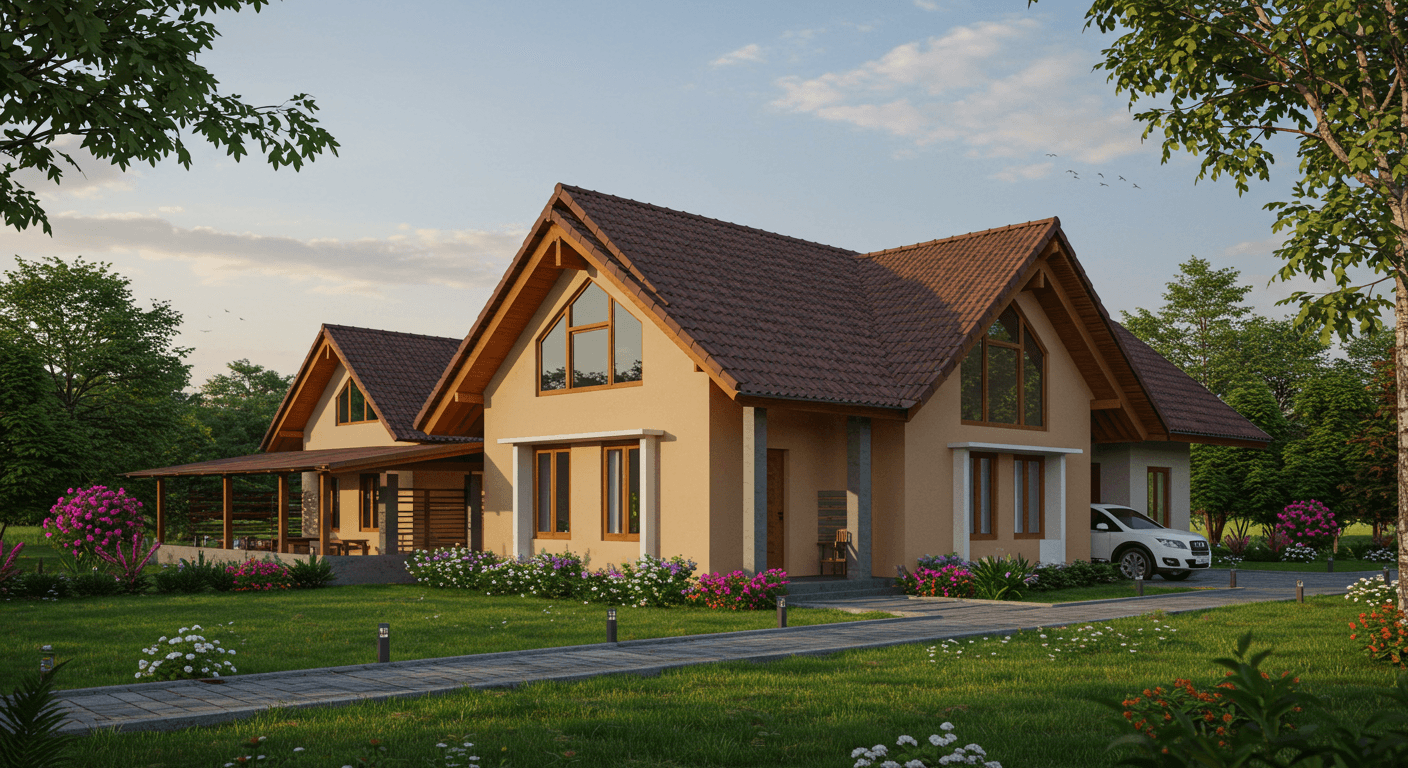
Village home structures are changing fast with urban ambitions getting mixed up with traditional living. Families today would rather have properly planned designs that are space-maximizing, comfortable, and aesthetically pleasing. 2BHK & 3BHK house design plans in rural areas are among the most sought-after solutions because they strike a balance between affordability, functionality, and future requirements. At Dots3D, we are experts at producing 3D architectural visualizations that allow homeowners and builders to visualize their plans ahead of construction. From floor plans to interiors, our visual solutions provide clarity, minimize errors, and assist families in making informed decisions.
Table of Contents
- Why 2BHK & 3BHK House Design Plan in Village is in Demand
- Advantages of Selecting a 2BHK & 3BHK House Design Plan in Village
- Comparison of 2BHK & 3BHK House Design Plan in Village
- Popular Styles for 2BHK & 3BHK House Design Plan in Village
- Key Features in 2BHK & 3BHK House Design Plan in Village
- Cost Considerations for 2BHK & 3BHK House Design Plan in Village
- How Dots3D Helps with 2BHK & 3BHK House Design Plans in Village
- FAQs on 2BHK & 3BHK House Design Plan in Village
Why 2BHK & 3BHK House Design Plan in Village is in Demand
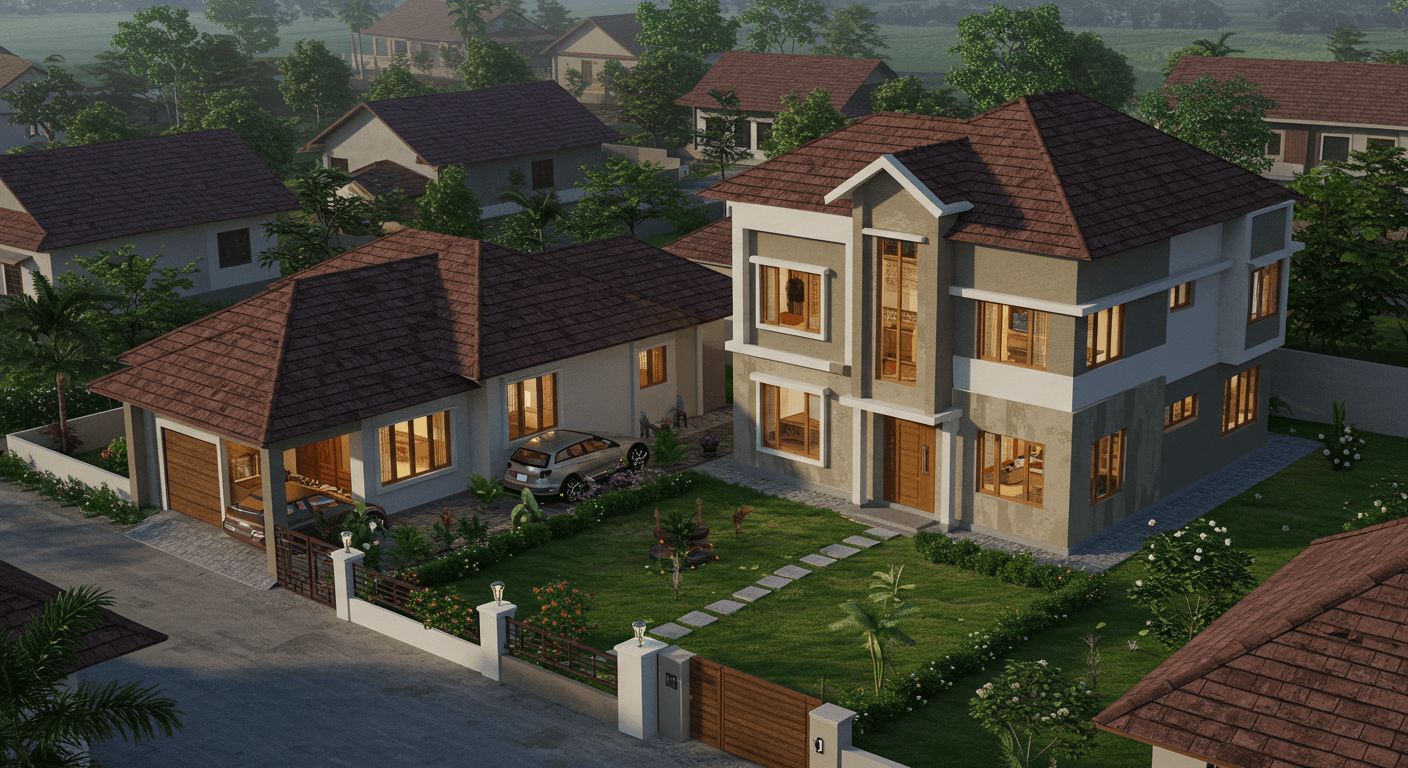
Presents a suitable balance between cost and space.
Suitable for both nuclear and joint families.
Fits well in moderate land sizes common in villages.
Enables families to add modern amenities while preserving traditional aesthetics.
Advantages of Selecting a 2BHK & 3BHK House Design Plan in Village
Space Optimization
A 2BHK plan is ideal for small and medium-sized families. It offers all necessary spaces like two bedrooms, a hall, kitchen, and usually a verandah, without any complexity.
A 3BHK house plan, however, provides additional space for bigger families, visitors, or more versatile areas such as study rooms or storage spaces.
Cost-Effective Construction
Village land is usually more affordable compared to cities, which allows homeowners to invest more in quality construction.
With smart planning, both 2BHK and 3BHK houses can be built economically without compromising design and durability.
Comfort with Simplicity
These plans ensure a balance between modern amenities and the natural lifestyle of a village.
Features like open courtyards, verandahs, and natural ventilation can be seamlessly integrated.
Future Expansion
Most families like to begin with a 2BHK and upgrade to 3BHK later. A versatile 2BHK & 3BHK house plan in village allows for such an upgrade.
Comparison of 2BHK & 3BHK House Design Plan in Village
Feature | 2BHK House Plan | 3BHK House Plan |
Ideal Land Size | 700–1200 sq. ft. | 1000–1600 sq. ft. |
Suitable For | Small to medium families (3–4 members) | Larger families (5–7 members) |
Key Spaces | 2 Bedrooms, Living Room, Kitchen, 1–2 Bathrooms | 3 Bedrooms, Living Room, Kitchen, 2–3 Bathrooms |
Lifestyle Fit | Compact, functional, budget-friendly | Spacious, comfortable, future-proof |
Visualization with Dots3D | Shows how compact layouts maximize space | Previews spacious layouts with design flexibility |
Popular Styles for 2BHK & 3BHK House Design Plan in Village
Traditional Village Homes

Sloped roofs, large verandahs, and open courtyards.
Use of locally sourced materials like red bricks, tiles, or stone.
Modern Minimalist Designs
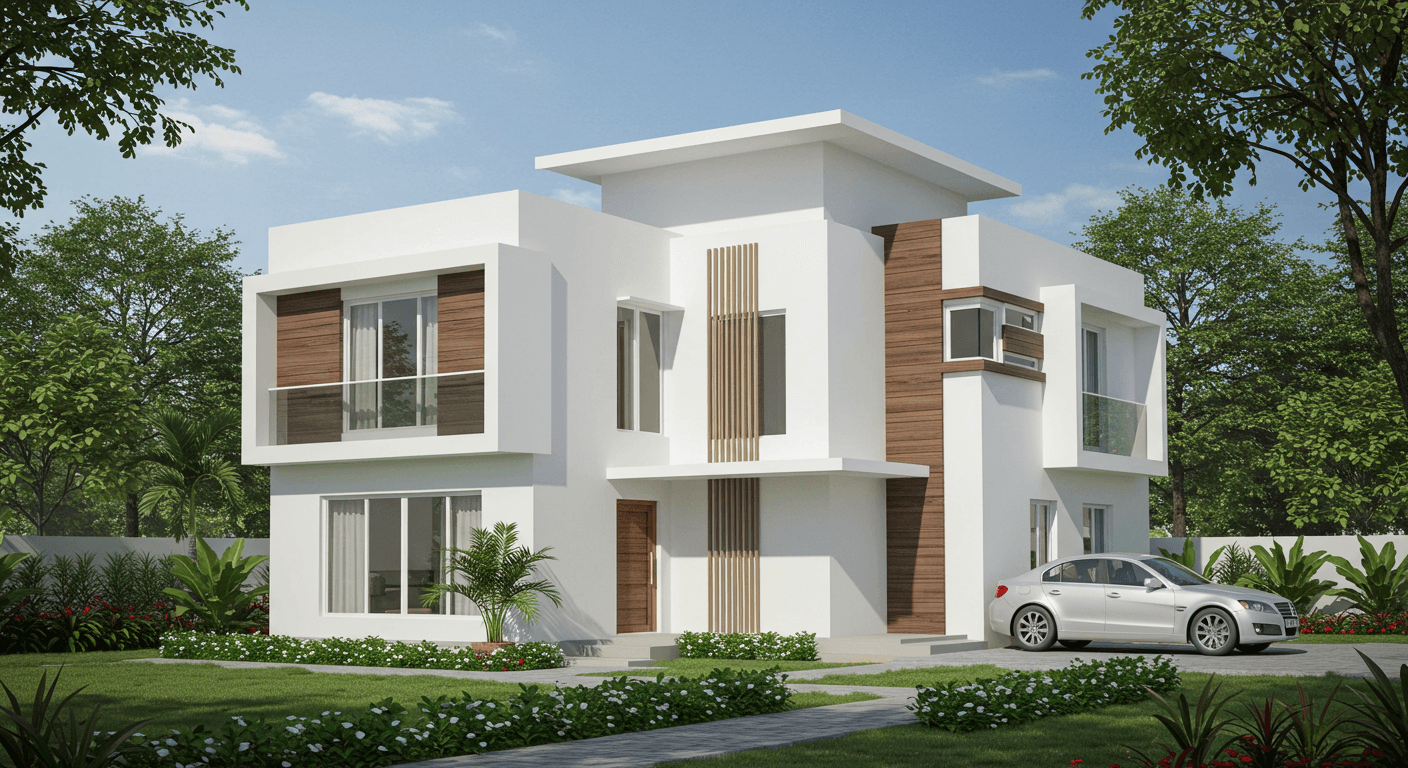
Flat roofs, clean layouts, and simple interiors.
Emphasis on natural lighting and open floor plans.
Eco-Friendly Homes
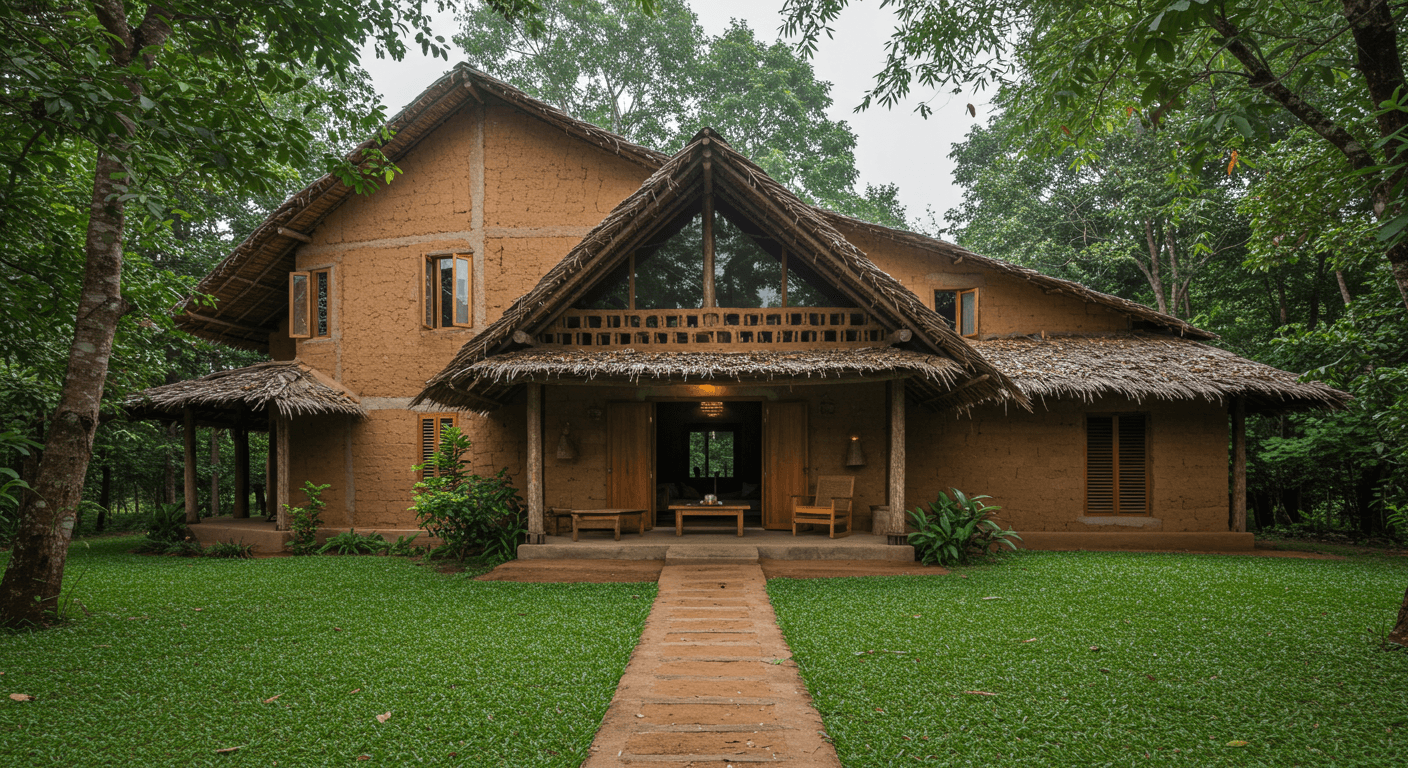
Built with sustainable materials like mud blocks, bamboo, or fly ash bricks.
Energy-efficient layouts that keep the home cool in summers and warm in winters.
Hybrid Designs
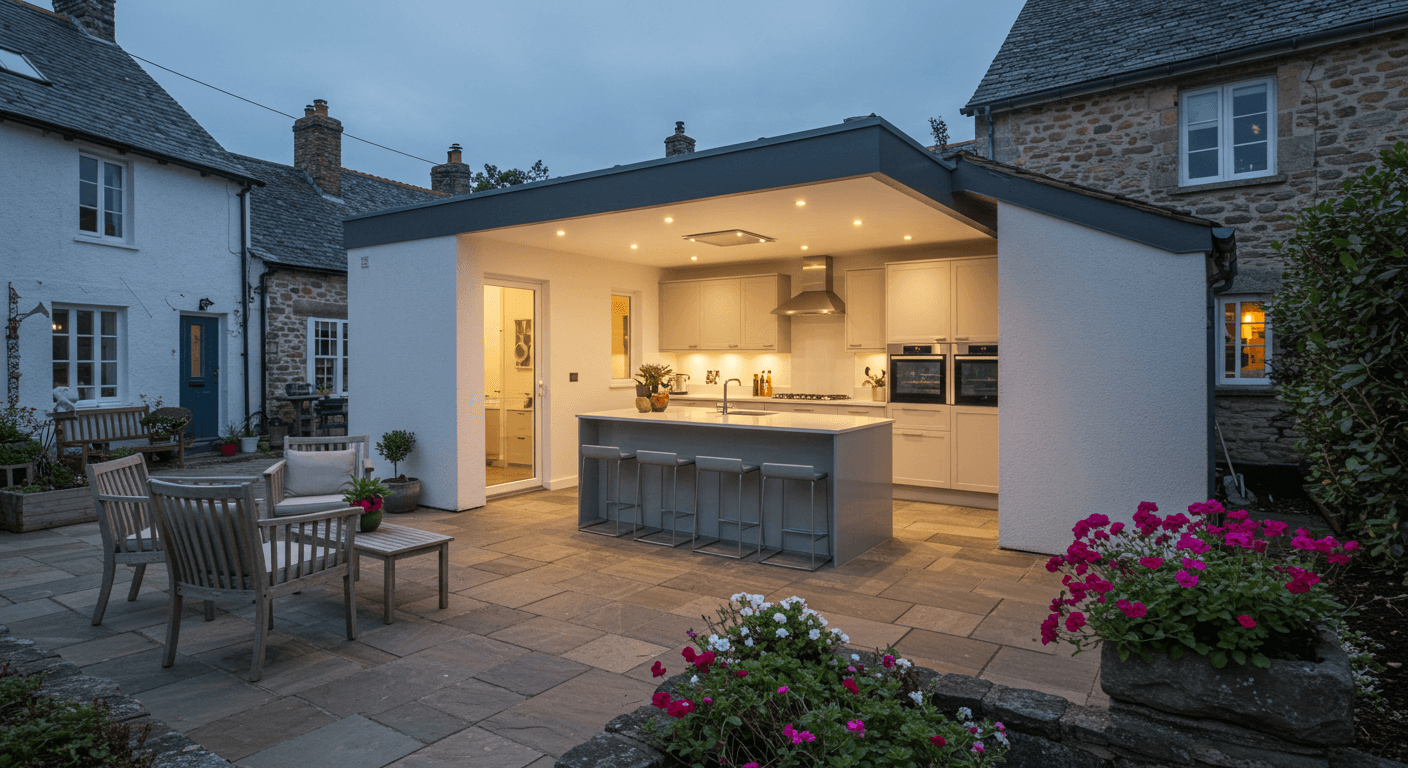
Combination of modern layouts with traditional touches.
Example: a 3BHK house with a modern kitchen but a traditional sit-out space.
Key Features in 2BHK & 3BHK House Design Plan in Village
Feature | Importance | How Dots3D Adds Value |
Living Room | Central family gathering space | 3D views help test furniture placement and lighting |
Bedrooms | Comfort and privacy | Visualize size and ventilation before construction |
Kitchen | Functional and easy to maintain | Try multiple layouts (L-shape, U-shape) in 3D |
Bathrooms | Essential for comfort | Preview fittings, space use, and tile designs |
Verandah / Courtyard | Adds charm and utility in village homes | Renderings show how open areas fit into lifestyle |
Cost Considerations for 2BHK & 3BHK House Design Plan in Village
Building costs depend on land, materials, and labor. However, with 3D visualization by Dots3D, families can plan their budget better by seeing exactly how space will be used before starting construction.
House Plan | Approximate Land Requirement | Budget Impact | Visualization Advantage |
2BHK | 700–1200 sq. ft. | Lower construction & maintenance cost | Helps maximize compact layouts |
3BHK | 1000–1600 sq. ft. | Higher initial cost but long-term value | Shows spacious layouts & design flow |
How Dots3D Helps with 2BHK & 3BHK House Design Plans in Village
3D Visualization: See the complete house before it’s built.
Walkthrough Animations: Experience interiors and exteriors virtually.
Layout Planning: Understand how rooms, furniture, and space fit together.
Exterior Rendering: Preview how your house blends with the village surroundings.
Customization: Tailor designs to your family size, lifestyle, and future needs.
FAQs on 2BHK & 3BHK House Design Plan in Village
1. What is the average cost of a 2BHK house in a village? It depends on materials and land, but visualization from Dots3D helps you budget accurately.
2. How much land is required for a 3BHK house? Usually 1000–1600 sq. ft., and 3D layouts can help you see how it fits your plot.
3. Can modern designs be included in village homes? Yes, Dots3D specializes in blending traditional and modern features in 3D designs.
4. Why use 3D visualization for house planning? It reduces guesswork, prevents costly mistakes, and ensures the house meets your lifestyle.
Choosing the right 2BHK & 3BHK house design plan in the village is a decision that shapes your family’s comfort, lifestyle, and long-term investment. While construction depends on land and budget, visualizing your home before building it makes all the difference.
At Dots3D, we empower homeowners with realistic 3D house plans, renderings, and walkthroughs, ensuring that every detail is clear before construction begins. Whether you’re planning a compact 2BHK or a spacious 3BHK, Dots3D helps bring your dream village home to life.

