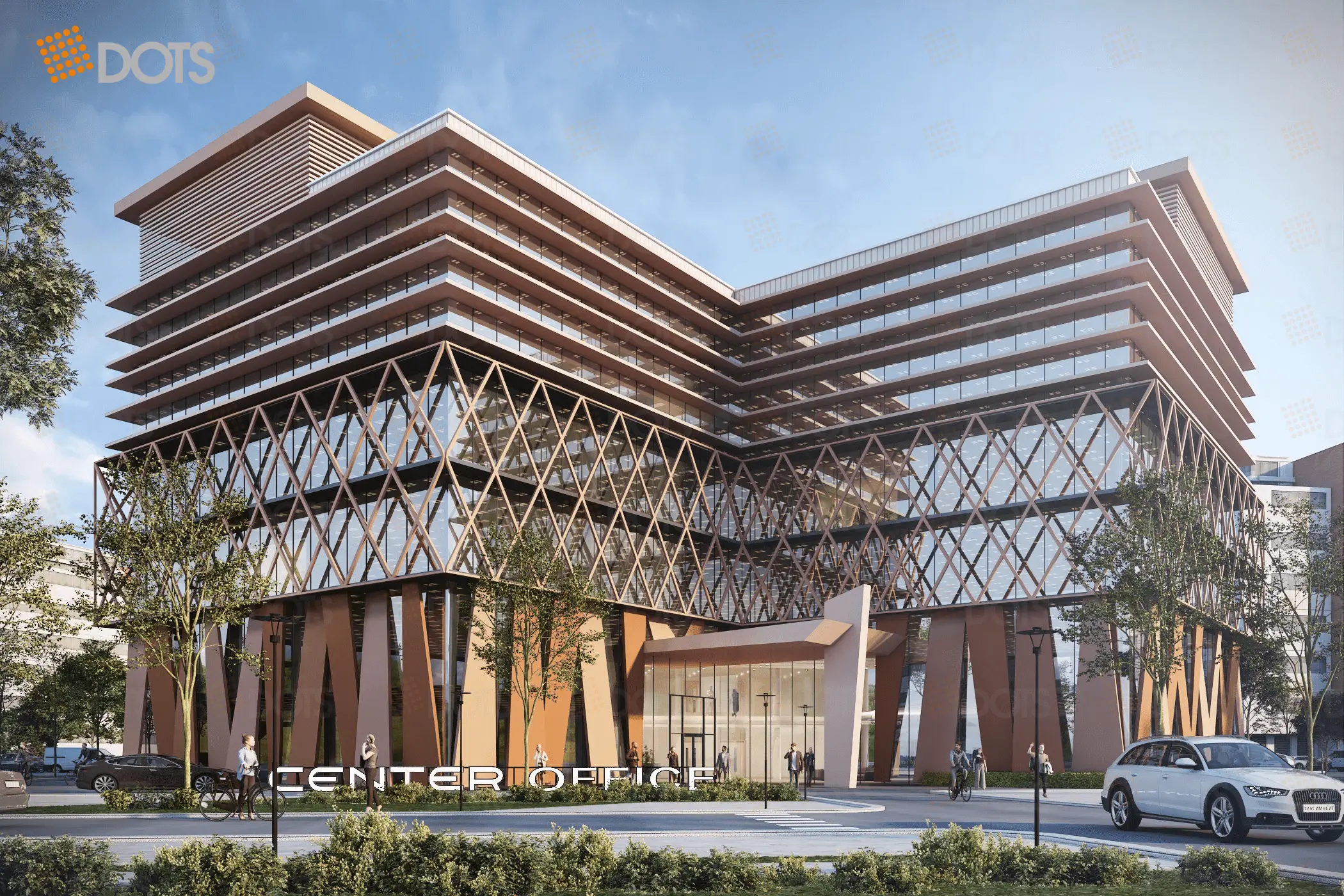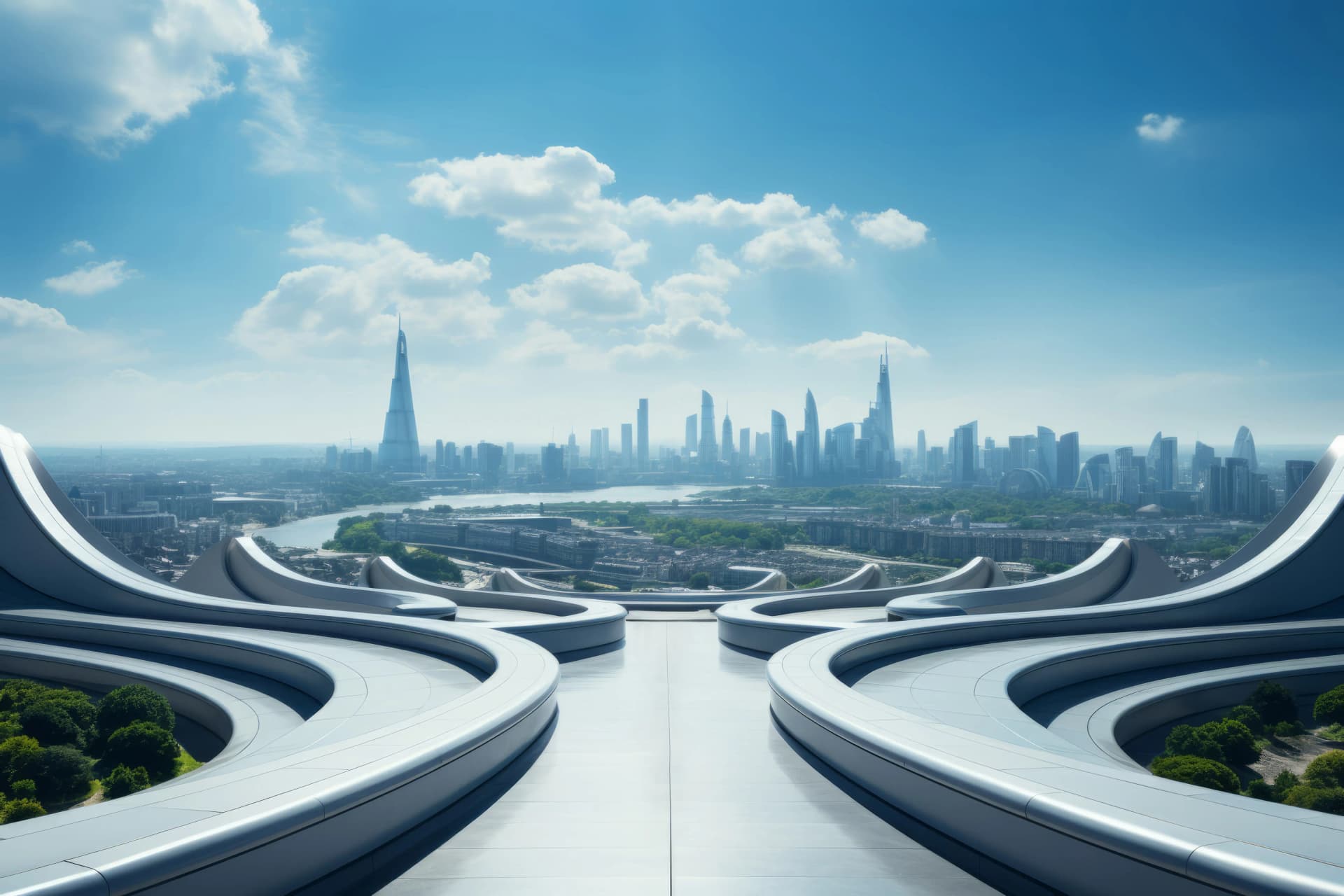The Ultimate Guide to 3D Rendering of a Building
By: Muthukumar
Last Updated: November 3, 2024

Explore 'The Ultimate Guide to 3D Rendering of a Building' at Dots3d. Discover the transformative impact of 3D rendering on architectural designs, from lifelike visualizations to enhanced client engagement. Learn about key techniques, software options, and the future of this vital technology in modern building design.
Table of Contents
In this digital time the realm of architecture and real estate needs more than just a picture, While traditional blueprints and 2D sketches serve their purpose, they fall short in delivering the depth and realism that today’s clients expect. Customers need a visualization that can play a crucial role in communicating ideas, showcasing designs, and selling properties.
3D rendering has transformed the architectural world, bringing building designs to life with stunning precision and clarity. With 3D rendering, architects and designers offer a vivid, lifelike representation of projects, allowing clients to truly see and experience the essence of their envisioned space. Whether for small residential projects or large commercial complexes, the ability to visualize a structure before it's built is invaluable.
This blog delves into the topic of 3D rendering of buildings, exploring how it enhances design, facilitates client engagement, and streamlines project execution.
Let's dive in!
What is 3D Rendering of a Building?
3D rendering in building design is the process of creating lifelike digital images of architectural structures. Using specialized software, architects and designers build a digital model, adding details like textures, lighting, and shadows to replicate the final look. By constructing a virtual environment, you can manipulate angles and perspectives to showcase the building from every conceivable angle.
What are the Benefits of 3D Rendering in Modern Building Design
1. Enhanced Visualization and Realism
3D rendering transforms design concepts into lifelike visuals, enabling clients to see precisely what the final structure will look like. This level of detail bridges the gap between architects and clients, aligning visions and avoiding misinterpretations early on.
2. Quicker Revisions and Cost-Efficiency
In traditional architecture, design changes can be both slow and costly. 3D rendering makes it easy to modify details instantly, accelerating the entire process and significantly reducing costs associated with reworks
3. Better Project Planning and Coordination
Detailed 3D visuals provide clarity for everyone involved, from clients to contractors. This unified understanding minimizes construction errors, aligning all stakeholders and paving the way for smoother project execution.
4. Powerful Tool for Marketing and Presentations
High-quality 3D renderings serve as excellent marketing assets. They can be featured in promotional materials, virtual tours, and presentations, giving potential buyers or tenants a clear and compelling preview of the building’s design.
5. Streamlined Communication Tool
3D renderings make it easy to present a project visually, accessible to clients yet detailed enough for technical studies by architects. With photorealistic textures and layered details, these renderings effectively simulate real-life exteriors and interiors, allowing for easy evaluations and adjustments.
The Future of 3D Rendering in Building Design

Augmented Reality (AR) and Virtual Reality (VR) - Augmented Reality (AR) and Virtual Reality (VR) are redefining the client experience, allowing them to explore building designs in real-time. This immersive interaction enhances decision-making, fostering a deeper understanding of spatial relationships and design elements.
AI-Driven Renderings - AI-driven renderings are streamlining the design process by automating repetitive tasks, significantly reducing rendering time. This technological advancement enables quicker turnarounds, empowering architects to refine their designs more efficiently.
Photorealistic Rendering Advancements - Continuous software development has propelled photorealistic rendering to unprecedented levels, blurring the line between renderings and real-life images. This heightened realism facilitates more effective communication among stakeholders.
Sustainability Simulations - By integrating energy modeling tools, 3D renderings now offer insightful visualizations of a building's energy efficiency and environmental impact. This synergy enables architects to optimize sustainable design principles.
Key Elements in 3D Rendering of a Buildings
1. Geometric Modeling
The structural framework of the building starts with geometric modeling, where architects create a 3D model that defines the shape and structure. This includes walls, windows, and doors, ensuring that each part aligns with the design plans.
3. Texturing
Textures like wood, glass, and metal are added to surfaces in the 3D model. These materials help mimic the look and feel of real-world surfaces, making the render more realistic.
4. Lighting Effects
Lighting plays a key role in creating mood and realism. Designers simulate both natural (sunlight) and artificial (lamps, spotlights) lighting to show how the building will look under different conditions and times of day.
5. Style: Light, Shadow, and Camera View
The style of a render is shaped by the balance of light and shadow, camera angles, and the materials chosen. Proper lighting and shadow enhance depth, while the camera views Human figures.
6. Human figures
Human figures are essential. They add a sense of scale, proportion, and context, illustrating how the built environment interacts with its users. Various options are available, ranging from simple silhouettes to detailed characters.
7. Post-Processing
In the final step, post-processing software like Photoshop is used to enhance color, contrast, and sharpness. This stage helps achieve a polished, lifelike look, adding subtle effects that increase the render’s realism.
Popular Software for 3D Building Rendering
1. Autodesk 3ds Max
Autodesk 3ds Max is highly regarded for its precision in creating complex, detailed building renderings. This software comes with advanced tools for managing textures and lighting, making it a go-to choice for professional-grade architectural visuals.
2. SketchUp
With a simple and intuitive interface, SketchUp is great for beginners and is often used for quick, efficient modeling. It’s especially useful for small projects or early conceptual stages, where ease of use and rapid adjustments are key.
3.Blender
Blender stands out as a free, open-source tool that provides a complete suite for 3D modeling, texturing, and rendering. It’s widely used in architectural visualization due to its powerful capabilities and active support community, making it a versatile option for high-quality renders.
4. V-Ray
V-Ray is a high-end rendering engine that integrates with popular 3D modeling software like SketchUp and 3ds Max. Known for its realistic lighting and material capabilities, V-Ray enables designers to produce lifelike renders with exceptional detail.
5. Twinmotion
Twinmotion is an excellent rendering tool, notable for its smart environmental features that enhance realistic visualization. It’s also recognized for its support of VR production, allowing for immersive design presentations.
6. Lumion
Lumion Known for its user-friendly interface, Lumion offers a gentle learning curve compared to many other tools. Its quick rendering capabilities deliver high-quality outputs, making it an efficient choice for architectural renders.
7. Enscape
Enscape is a leading tool in architectural visualization, popular among architects for its real-time rendering capabilities. It functions as both a standalone tool and a plugin, seamlessly integrating with a range of design software.
Types of 3D Rendering of a Building
3D rendering provides a unique perspective, offering insights into different aspects of the structure. Here’s a look at the key types of 3D rendering for buildings:
1. Wireframe Rendering
Wireframe rendering represents the foundation of any 3D model, showing the building’s structure in a simple mesh of lines. It visualizes only the framework or "skeleton" without any surface details, which is useful for understanding spatial relationships and geometry at an early design stage.
This foundational model allows architects and engineers to make adjustments before moving into more detailed renderings.
2. 3D CAD Modeling
3D CAD (Computer-Aided Design) modeling produces a highly accurate digital representation of the building. This type covers all structural elements, dimensions, and design elements, focusing on precision and accuracy.
Used heavily in technical documentation, 3D CAD modeling ensures that measurements and design aspects align perfectly, making it indispensable for engineering and architectural applications.
3. BIM (Building Information Modeling)
Building Information Modeling goes beyond the visual to incorporate detailed data into the 3D model. BIM models include information on materials, construction schedules, costs, and lifecycle data.
This approach enables better collaboration among architects, engineers, and contractors, supporting efficient project management and serving as a digital twin of the building through its lifecycle
4. 3D Interior Modeling
Focused on the inside of the building, 3D interior modeling emphasizes layout, furniture, lighting, textures, and decor. It’s often used for showcasing the ambiance and functionality of indoor spaces.
Real estate professionals and interior designers use this type to create a virtual walkthrough experience, helping clients visualize the interior design before the building is even constructed.
5. CG (Computer Graphics) Exterior Modeling
This type of modeling brings the building’s exterior to life, illustrating everything from texture details on walls to landscapes and environmental lighting. CG exterior modeling helps architects and marketers create realistic images and videos, portraying the structure within its surroundings.
It’s ideal for presentations, marketing materials, and architectural visualization to give an accurate preview of the building's outer appearance.
Conclusion
3D rendering for buildings has become a standard practice in modern architecture and real estate. Offering an immersive preview of unbuilt structures, 3D rendering enhances client satisfaction, streamlines project workflows, and opens new doors for innovative design approaches. As technology continues to advance, the future of 3D rendering in architecture promises even greater realism, interactivity, and potential for sustainable design.
Embracing 3D rendering technology, designers and architects can bring visions to life with unprecedented accuracy, helping turn abstract ideas into tangible realities.

